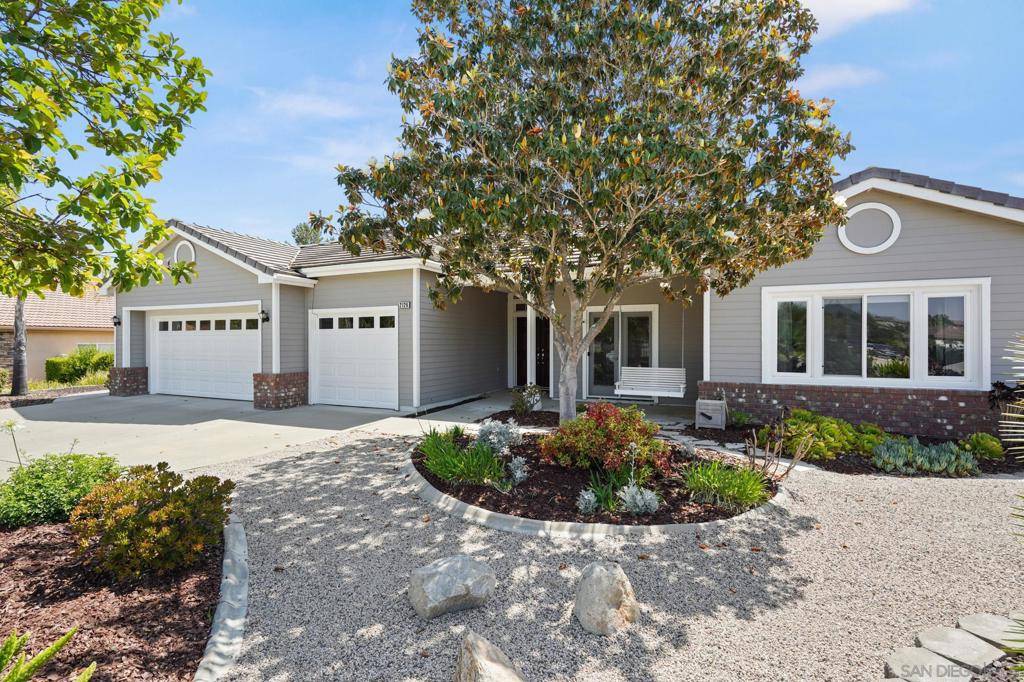$1,200,000
$1,050,000
14.3%For more information regarding the value of a property, please contact us for a free consultation.
2126 Knollwood Ave Fallbrook, CA 92028
3 Beds
3 Baths
2,288 SqFt
Key Details
Sold Price $1,200,000
Property Type Single Family Home
Sub Type Single Family Residence
Listing Status Sold
Purchase Type For Sale
Square Footage 2,288 sqft
Price per Sqft $524
Subdivision Fallbrook
MLS Listing ID 220013269SD
Sold Date 06/27/22
Bedrooms 3
Full Baths 2
Half Baths 1
Construction Status Updated/Remodeled,Turnkey
HOA Y/N No
Year Built 2001
Lot Size 0.540 Acres
Property Sub-Type Single Family Residence
Property Description
Your oasis awaits. Welcome to 2126 Knollwood Avenue in Fallbrook, CA. Situated on over 1/2 acre, become captivated by the allure of the solar-heated, zero-entry pool, surrounded by Japanese Zen-inspired landscaping featuring over 10 varieties of fruit trees. With mountain and tree-lined views in the distance, this backyard brings complete serenity at one with nature. Your guests come together in the naturally lit, oversized family room with 12 ft ceilings, opening up to the covered screen room, bringing the outside in for everyone's enjoyment. The kitchen is beautifully presented with new appliances, a center island, and ample cabinet space. Spacious Master Bedroom retreat with direct access to the backyard. Large spa-like bathroom featuring an oversized walk-in closet with custom built-in shelving, stall shower, and a jacuzzi tub with spectacular views of the backyard and mountains. Built-in surround sound throughout the interior and exterior of the home. Full-size laundry room and a 3-car garage. Dedicated boat/RV parking. Solar owned. No HOA. This beautifully crafted and preserved Southern California charmer is sure to inspire. Architectural Style: Custom Built View: Custom Built Equipment: Fire Sprinklers,Garage Door Opener,Pool/Spa/Equipment, Range/Oven, Shed(s) Sewer: Sewer Connected, Public Sewer Topography: LL
Location
State CA
County San Diego
Area 92028 - Fallbrook
Zoning R-1:SINGLE
Rooms
Other Rooms Shed(s)
Interior
Interior Features Built-in Features, Ceiling Fan(s), Separate/Formal Dining Room, High Ceilings, Open Floorplan, Pantry, Recessed Lighting, Tile Counters, All Bedrooms Down, Bedroom on Main Level, Main Level Primary, Walk-In Closet(s)
Heating Forced Air, Fireplace(s), Solar
Cooling Central Air, See Remarks
Flooring Laminate
Fireplaces Type Family Room, Gas, Wood Burning
Fireplace Yes
Appliance Built-In Range, Barbecue, Built-In, Convection Oven, Counter Top, Dishwasher, Exhaust Fan, Gas Cooking, Gas Cooktop, Disposal, Gas Oven, Gas Range, Gas Water Heater, Microwave, Refrigerator, Self Cleaning Oven
Laundry Gas Dryer Hookup, Inside, Laundry Room
Exterior
Parking Features Boat, Concrete, Door-Multi, Direct Access, Garage Faces Front, Garage, Garage Door Opener, On Site, On Street
Garage Spaces 3.0
Garage Description 3.0
Fence Excellent Condition, Vinyl
Pool Filtered, Heated, In Ground, Private, Solar Heat
Utilities Available Phone Connected, Sewer Connected, Water Available, Water Connected
View Y/N Yes
View Mountain(s), Panoramic, Trees/Woods
Roof Type See Remarks
Accessibility No Stairs
Porch Covered, Enclosed, Front Porch, Patio, Porch, Screened
Total Parking Spaces 6
Private Pool Yes
Building
Lot Description Drip Irrigation/Bubblers, Sprinklers In Rear, Sprinklers In Front, Sprinkler System
Story 1
Entry Level One
Water Public
Level or Stories One
Additional Building Shed(s)
Construction Status Updated/Remodeled,Turnkey
Others
Senior Community No
Tax ID 1061527800
Security Features Prewired,Security System,Carbon Monoxide Detector(s),Fire Detection System,Firewall(s),Fire Sprinkler System,Smoke Detector(s),Security Lights
Acceptable Financing Cash, Conventional, VA Loan
Listing Terms Cash, Conventional, VA Loan
Financing Conventional
Read Less
Want to know what your home might be worth? Contact us for a FREE valuation!

Our team is ready to help you sell your home for the highest possible price ASAP

Bought with Mike Chiesl Sentry Residential






