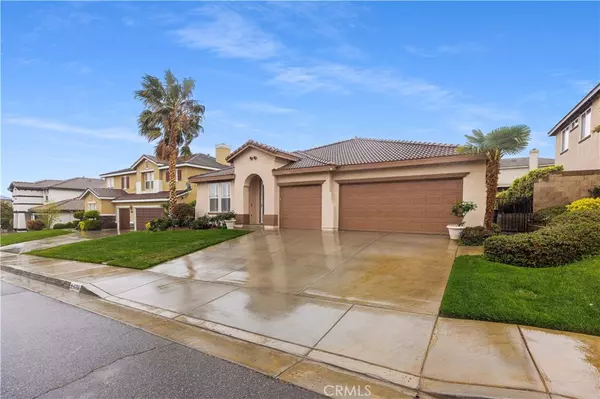$649,000
$639,000
1.6%For more information regarding the value of a property, please contact us for a free consultation.
40306 Preston RD Palmdale, CA 93551
4 Beds
2 Baths
2,426 SqFt
Key Details
Sold Price $649,000
Property Type Single Family Home
Sub Type Single Family Residence
Listing Status Sold
Purchase Type For Sale
Square Footage 2,426 sqft
Price per Sqft $267
MLS Listing ID IV22062665
Sold Date 06/14/22
Bedrooms 4
Full Baths 2
Construction Status Turnkey
HOA Y/N No
Year Built 2001
Lot Size 7,139 Sqft
Property Sub-Type Single Family Residence
Property Description
Beautiful Large single story home! You will love the Gorgeous open kitchen with breakfast bar/island with wine fridge, custom cabinets, stainless steel appliances, double oven, farm sink, Quartz counters, gas range with stainless steel hood, solid bamboo wood flooring. The family room is generous in size with cozy fire place and custom french gliding doors that open to the back patio areas. There is a separate living room with additional dining area. You will love the huge master bedroom and the bathroom has dual sinks, separate tub and shower, beautiful on suite walk in closet. The other bedrooms are generous in size with lots of storage and Jack N Jill bathroom. This home offers dual a/c, separate laundry room with sink, custom shutter window coverings exterior recently painted. The front and back yards have upgraded landscape with drip system, cement work all around the house, storage Shed and Gazebo. Don't miss this one!
Location
State CA
County Los Angeles
Area Plm - Palmdale
Zoning PDSP
Rooms
Main Level Bedrooms 4
Interior
Interior Features Ceiling Fan(s), Eat-in Kitchen, All Bedrooms Down
Heating Central
Cooling Central Air, Dual
Fireplaces Type Family Room, Gas Starter
Fireplace Yes
Appliance 6 Burner Stove, Convection Oven, Double Oven, Disposal, Gas Range, Microwave, Range Hood, Water Heater
Laundry In Kitchen
Exterior
Parking Features Door-Multi, Garage, Garage Door Opener
Garage Spaces 3.0
Garage Description 3.0
Fence Block
Pool None
Community Features Sidewalks
Utilities Available Natural Gas Connected, Sewer Connected, Water Connected
View Y/N No
View None
Roof Type Tile
Porch Concrete, Patio
Total Parking Spaces 3
Private Pool No
Building
Lot Description Drip Irrigation/Bubblers
Story One
Entry Level One
Sewer Public Sewer
Water Public
Level or Stories One
New Construction No
Construction Status Turnkey
Schools
School District Antelope Valley Union
Others
Senior Community No
Tax ID 3001115031
Acceptable Financing Cash, Conventional, FHA, Submit, VA Loan
Listing Terms Cash, Conventional, FHA, Submit, VA Loan
Financing Conventional
Special Listing Condition Standard
Read Less
Want to know what your home might be worth? Contact us for a FREE valuation!

Our team is ready to help you sell your home for the highest possible price ASAP

Bought with Jennifer Valenzuela NONMEMBER MRML






