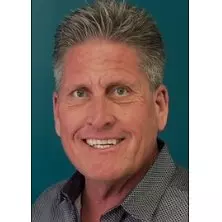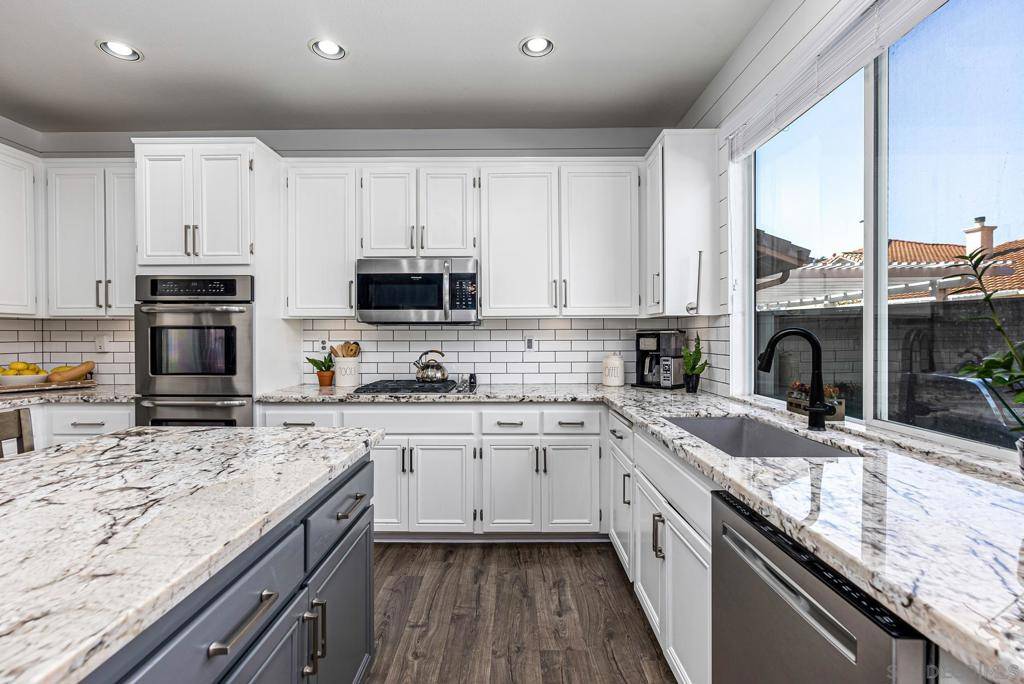$840,000
$800,000
5.0%For more information regarding the value of a property, please contact us for a free consultation.
5058 Avocado Park Lane Fallbrook, CA 92028
4 Beds
3 Baths
2,610 SqFt
Key Details
Sold Price $840,000
Property Type Single Family Home
Sub Type Single Family Residence
Listing Status Sold
Purchase Type For Sale
Square Footage 2,610 sqft
Price per Sqft $321
Subdivision Fallbrook
MLS Listing ID 220005123SD
Sold Date 04/25/22
Bedrooms 4
Full Baths 3
Condo Fees $105
HOA Fees $105/mo
HOA Y/N Yes
Year Built 1999
Lot Size 6,115 Sqft
Property Sub-Type Single Family Residence
Property Description
This large home in coveted Lake Rancho Viejo offers everything you hoped for at a reasonable price: beautiful updated kitchen, luxury vinyl plank flooring, owned solar, convenient location to the 15 and 76, a true sense of community, large back yard, cul de sac, low HOA, and NO Mello Roos. The floor plan has a large multi use family/dining area as you walk in and then another great room style kitchen with granite counters, large island, dining area, & views of the gorgeous backyard.Kitchen was remodeled in 2019 & includes double ovens & stainless appliances. The family room has an accent wall with a gas fireplace. Even better, there is a coveted first level bedroom attached to a bath with shower for use as an office, guest bedroom, gym, or for multigenerational living! When you walk in the home there is built in shoe storage to make keeping things tidy easy. Upstairs you'll find 3 full bedrooms, 2 full baths, and a large loft like area that doubles as play space or even school at home. The master suite is enormous with a gas fireplace, balcony, and incredible large walk through closet. There is an additional space in the master suite that can double as an office, or home gym. Have lots of toys? We have you covered:large 2 car garage w extra storage, a double gate (new fencing) give you space for everything (including pool). The back yard includes an expansive patio, lemon and pomegranate trees, dog run, and a spa that conveys. Paid solar Tesla The community includes: tot lots, playground, clubhouse, pool/spa, basketball court, tennis courts. Coveted Bonsall schools. Ceiling fans in downstairs and primary bedrooms. Laundry room has both electric and gas hookup for the dryer and a utility sink. Lots of storage throughout. In the living/dining room there is hardwood flooring under the carpet. Don't miss this hidden gem. Complex Features: ,,,,,,, Equipment: Garage Door Opener Sewer: Sewer Connected Topography: LL
Location
State CA
County San Diego
Area 92028 - Fallbrook
Interior
Interior Features Built-in Features, Balcony, Ceiling Fan(s), Bedroom on Main Level, Entrance Foyer, Walk-In Pantry, Walk-In Closet(s)
Heating Forced Air, Natural Gas
Cooling Central Air
Flooring Carpet, Laminate, Wood
Fireplaces Type Family Room, Primary Bedroom
Fireplace Yes
Appliance Counter Top, Double Oven, Dishwasher, Gas Cooking, Gas Cooktop, Disposal, Gas Range, Gas Water Heater, Refrigerator
Laundry Washer Hookup, Electric Dryer Hookup, Gas Dryer Hookup, Laundry Room
Exterior
Parking Features Driveway
Garage Spaces 2.0
Garage Description 2.0
Pool Community, Association
Community Features Pool
Utilities Available Sewer Connected, Water Connected
Amenities Available Clubhouse, Other Courts, Barbecue, Other, Picnic Area, Playground, Pool, Recreation Room, Spa/Hot Tub
View Y/N Yes
View Mountain(s)
Porch Concrete, Patio
Total Parking Spaces 4
Private Pool No
Building
Lot Description Sprinklers In Rear, Sprinklers In Front
Story 2
Entry Level Two
Architectural Style Mediterranean
Level or Stories Two
Others
HOA Name Lake Rancho Viejo Owners
Senior Community No
Tax ID 1252423400
Security Features Security System
Acceptable Financing Cash, Conventional, Cal Vet Loan, FHA, VA Loan
Listing Terms Cash, Conventional, Cal Vet Loan, FHA, VA Loan
Financing Conventional
Read Less
Want to know what your home might be worth? Contact us for a FREE valuation!

Our team is ready to help you sell your home for the highest possible price ASAP

Bought with Olga Finch Finch Realty






