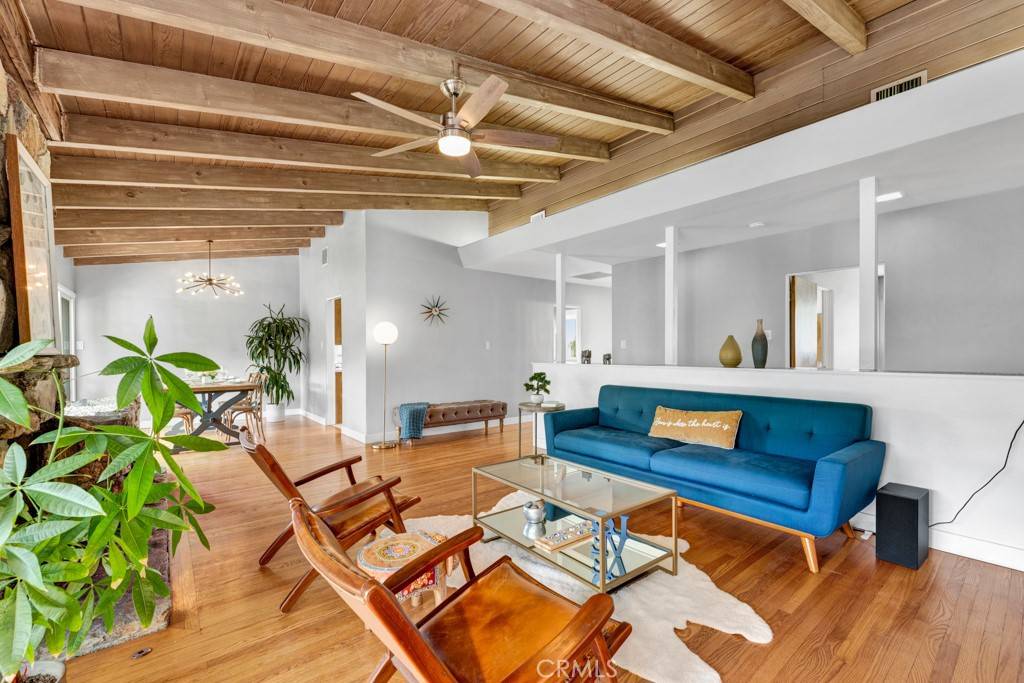$1,160,000
$1,100,000
5.5%For more information regarding the value of a property, please contact us for a free consultation.
10455 Gaynor AVE Granada Hills, CA 91344
5 Beds
3 Baths
2,450 SqFt
Key Details
Sold Price $1,160,000
Property Type Single Family Home
Sub Type Single Family Residence
Listing Status Sold
Purchase Type For Sale
Square Footage 2,450 sqft
Price per Sqft $473
MLS Listing ID SR22039958
Sold Date 04/20/22
Bedrooms 5
Full Baths 2
Three Quarter Bath 1
Construction Status Turnkey
HOA Y/N No
Year Built 1956
Lot Size 8,115 Sqft
Property Sub-Type Single Family Residence
Property Description
This Mid-Century designed Granada Hills home on a peaceful corner lot with classic stone facade, is just calling your name! Clean modern lines frame this home into a truly unique abode you'll immediately fall in love with. Entering the foyer on black slate stone floors you'll slide into the family room with oak plank floors, high wood beamed ceilings, soffit lighting, a modern sunburst dining room chandelier and an ornate fireplace flanked by two multi-slide dual pane doors inviting to a globe-string lit courtyard patio. The naturally lit kitchen has recessed lighting, a good number of cabinets w/ surprise island and counter space, SS appliances along with a built-in hutch and eating area with a view of the front grassy yard. There's also a pedestrian door leading to the side yard and (2) car garage. A storage pony-wall separates the family room creating an open hallway leading to (3) bedrooms (12x14ft. & master is 13x16ft.) and (3) bathrooms – one of which is the master en-suite with plenty of closet storage space and a dual pane sliding-door, steps away to relax in your Sundance soaking spa. The backyard privacy hedge lines the block wall giving you a green hug as you enjoy the parklike grounds. The upstairs additional living space and 4th bedroom with view of the northern mountain range is measured at 17x32ft. and could be used for an office, game room, gym or convert to a complete ADU. Other upgrades to include a NEWer roof -2019, NEWer HVAC and NEW attic insulation, sealed and sanitized - 2021, dual pane windows, copper plumbing, 200 AMP electrical panel.
Location
State CA
County Los Angeles
Area Gh - Granada Hills
Zoning LARS
Rooms
Main Level Bedrooms 3
Interior
Interior Features Ceiling Fan(s), High Ceilings, Recessed Lighting, Primary Suite
Heating Central
Cooling Central Air
Flooring Laminate, Wood
Fireplaces Type Gas, Living Room
Fireplace Yes
Appliance Dishwasher, Gas Range, Microwave
Laundry In Garage
Exterior
Parking Features Garage
Garage Spaces 2.0
Garage Description 2.0
Fence None
Pool None
Community Features Sidewalks
View Y/N Yes
View Mountain(s)
Roof Type Shingle
Porch Patio, Porch
Total Parking Spaces 2
Private Pool No
Building
Lot Description 0-1 Unit/Acre
Story 2
Entry Level Two
Foundation Raised
Sewer Public Sewer
Water Public
Architectural Style Mid-Century Modern, Ranch
Level or Stories Two
New Construction No
Construction Status Turnkey
Schools
Middle Schools Porter
High Schools Kennedy
School District Los Angeles Unified
Others
Senior Community No
Tax ID 2668018001
Security Features Carbon Monoxide Detector(s),Smoke Detector(s)
Acceptable Financing Cash, Conventional, FHA, Submit
Listing Terms Cash, Conventional, FHA, Submit
Financing Conventional
Special Listing Condition Standard
Read Less
Want to know what your home might be worth? Contact us for a FREE valuation!

Our team is ready to help you sell your home for the highest possible price ASAP

Bought with Soorage Tomasian Evans Realty






