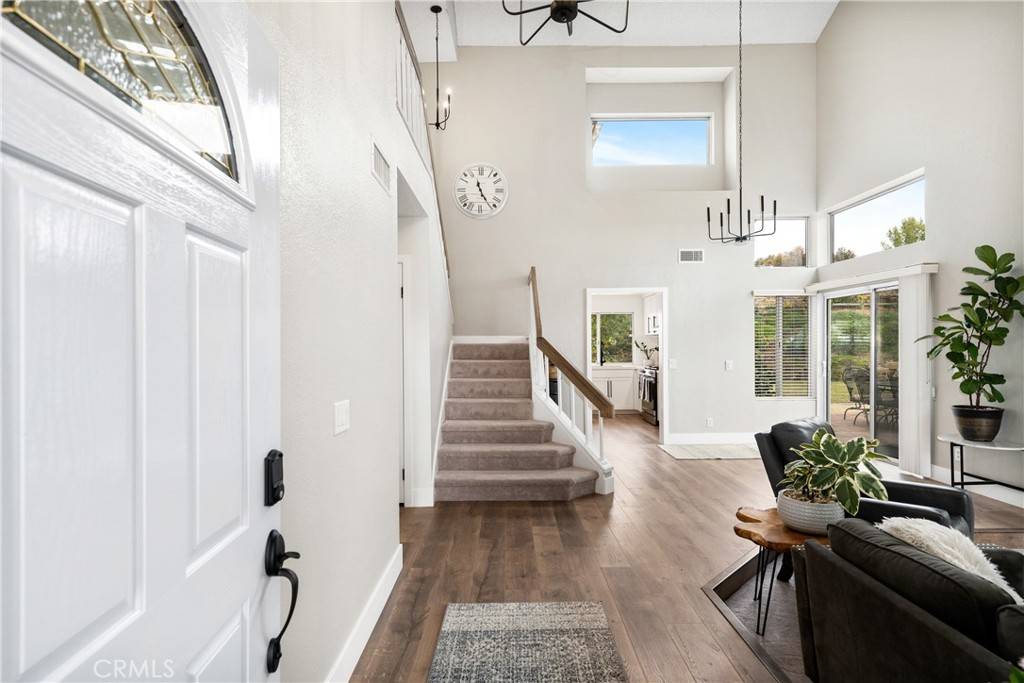$1,050,000
$830,000
26.5%For more information regarding the value of a property, please contact us for a free consultation.
1455 Monroe CIR Corona, CA 92882
4 Beds
3 Baths
2,405 SqFt
Key Details
Sold Price $1,050,000
Property Type Single Family Home
Sub Type Single Family Residence
Listing Status Sold
Purchase Type For Sale
Square Footage 2,405 sqft
Price per Sqft $436
MLS Listing ID PW22019690
Sold Date 03/07/22
Bedrooms 4
Full Baths 3
Construction Status Updated/Remodeled,Turnkey
HOA Y/N No
Year Built 1986
Lot Size 0.520 Acres
Property Sub-Type Single Family Residence
Property Description
Live beautifully in this turn-key Corona property that has been well cared for and elegantly remodeled with many unique features.
One of this property's most unique aspects is a HUGE 22,651 sq. ft lot with endless potential. Located at the top of the cul-de-sac offering mountain views, ample space for recreational toys and RV parking, this uniquely hard to find property with NO HOA has everything you are looking for.
From the manicured curb-appeal to the front door, you are greeted with vaulted ceilings, beautiful new laminate wood flooring, a generous living room and a spacious kitchen. Every detail has been carefully selected to present a modern home. This property offers 2,405 sq. ft. of living space with four bedrooms, three full-bathrooms, plus a bonus room. Enjoy a bedroom and a full-bath located on the main level that offers the option of a downstairs suite or an office space. The bright kitchen has been thoughtfully updated. Full of functionality, it features gorgeous cabinetry, a stainless steel 5-burner cooktop and hood, quartz countertops, subway tile backsplash, a custom built walk-in pantry and a large picturesque window overlooking the backyard garden. Adjacent to the kitchen, is a large dining area, fireplace, and an indoor laundry room, with direct access to a three-car garage.
The upstairs Master Suite is a spacious retreat and sanctuary, featuring a walk-in-closet with ample storage, and a private balcony offering sweeping views of the pristine landscaped property, perfect for rest and relaxation. The ensuite includes a dual vanity, soaker tub, and a separate shower. The second level has plenty of storage, wide and airy hallways, new carpeting and also features three bedrooms and an additional full bathroom. Plus, a bonus room that has versatile use as a game-play room, home theater, or an additional family room. Outdoor living is elevated as you step outside to the parklike setting featuring luscious landscaping, fruit trees, abundant greenery and a spacious custom enclosed “dog-petio” kennel.
Enjoy two separate outdoor seating areas, perfect for entertaining, dining and lounging. This large yard is an oasis, perfect for outdoor activities and gatherings. This property offers all the comfort and lifestyle of California living.
Location
State CA
County Riverside
Area 248 - Corona
Rooms
Other Rooms Shed(s)
Main Level Bedrooms 1
Interior
Interior Features Ceiling Fan(s), Cathedral Ceiling(s), Separate/Formal Dining Room, Eat-in Kitchen, Granite Counters, High Ceilings, Open Floorplan, Recessed Lighting, Smart Home, Two Story Ceilings, Primary Suite, Walk-In Pantry, Walk-In Closet(s)
Heating Central, ENERGY STAR Qualified Equipment, Forced Air, Fireplace(s), High Efficiency, Natural Gas
Cooling Central Air, High Efficiency, Whole House Fan
Flooring Carpet, Laminate
Fireplaces Type Dining Room, Gas
Fireplace Yes
Appliance Built-In Range, Convection Oven, Dishwasher, Electric Water Heater, Gas Cooktop, Disposal, Gas Oven, Gas Range, Gas Water Heater, Refrigerator, Range Hood, Self Cleaning Oven, Vented Exhaust Fan
Laundry Washer Hookup, Electric Dryer Hookup, Gas Dryer Hookup, Inside, Laundry Room, See Remarks
Exterior
Exterior Feature Kennel, TV Antenna
Parking Features Concrete, Door-Multi, Driveway, Garage Faces Front, Garage, Garage Door Opener, RV Potential, RV Access/Parking, One Space
Garage Spaces 3.0
Garage Description 3.0
Fence Fair Condition, Privacy, Security, Wood
Pool None
Community Features Biking, Curbs, Foothills, Gutter(s), Hiking, Street Lights, Suburban, Sidewalks, Park
Utilities Available Cable Available, Electricity Available, Electricity Connected, Natural Gas Available, Natural Gas Connected, Phone Available, Sewer Available, Sewer Connected, Underground Utilities, Water Available, Water Connected
View Y/N Yes
View Hills, Mountain(s), Neighborhood
Roof Type Concrete
Accessibility Safe Emergency Egress from Home, Parking, Accessible Hallway(s)
Porch Rear Porch, Concrete, Open, Patio, Porch, Stone, See Remarks
Total Parking Spaces 3
Private Pool No
Building
Lot Description 0-1 Unit/Acre, Back Yard, Drip Irrigation/Bubblers, Front Yard, Sprinklers In Rear, Sprinklers In Front, Irregular Lot, Lawn, Landscaped, Near Park, Near Public Transit, Sprinklers Timer, Sprinklers On Side, Sprinkler System, Street Level, Yard
Faces Southwest
Story 2
Entry Level Two
Foundation Slab
Sewer Public Sewer
Water Public
Architectural Style Contemporary
Level or Stories Two
Additional Building Shed(s)
New Construction No
Construction Status Updated/Remodeled,Turnkey
Schools
Elementary Schools Benjamin Franklin
High Schools Santiago
School District Corona-Norco Unified
Others
Senior Community No
Tax ID 112161016
Security Features Carbon Monoxide Detector(s),Fire Detection System,Fire Rated Drywall,Smoke Detector(s),Security Lights
Acceptable Financing Cash to Existing Loan, Conventional, FHA, Submit, VA Loan
Listing Terms Cash to Existing Loan, Conventional, FHA, Submit, VA Loan
Financing Cash
Special Listing Condition Standard
Read Less
Want to know what your home might be worth? Contact us for a FREE valuation!

Our team is ready to help you sell your home for the highest possible price ASAP

Bought with Wanda Walsh Reliance Real Estate Services





