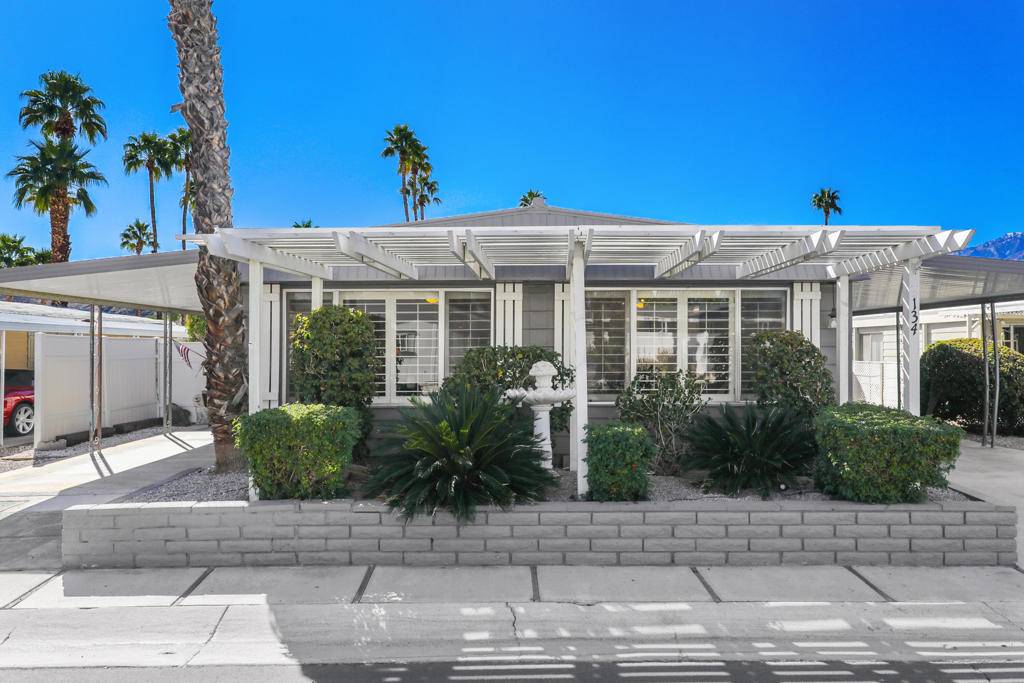$134,900
$105,000
28.5%For more information regarding the value of a property, please contact us for a free consultation.
134 Via Estrada Cathedral City, CA 92234
2 Beds
2 Baths
1,440 SqFt
Key Details
Sold Price $134,900
Property Type Manufactured Home
Listing Status Sold
Purchase Type For Sale
Square Footage 1,440 sqft
Price per Sqft $93
MLS Listing ID 219073931DA
Sold Date 03/04/22
Bedrooms 2
Three Quarter Bath 2
Construction Status Updated/Remodeled
HOA Y/N No
Land Lease Amount 14738.0
Year Built 1972
Property Description
Welcome to Date Palm Country Club, a 55+ community with golf and tennis included in the monthly fees. This 2 bedroom/2 bathroom unit has been upgraded. The kitchen, with stainless steel appliances and a gas range, is open to the great room, dining room and a separate seating/gathering area, perfectly set up for entertaining. White cabinets and granite counter tops can be found in the kitchen and bathrooms. Beautiful laminate flooring runs consistently throughout. Both bedrooms have nice walk in closets. The shed outside, which houses the washer and dryer, can be conveniently accessed through the master bathroom or from the outside. The back and side of the property has laminate fencing making the enclosed area perfect for pets. This unit is nicely located near the front of the park and close to the pool and spa. Date Palm Country Club is close to shopping, theaters and dining. Don't miss out! Call me today to set up a showing. It won't last long!
Location
State CA
County Riverside
Area 336 - Cathedral City South
Interior
Interior Features Open Floorplan
Heating Central
Cooling Evaporative Cooling, Wall/Window Unit(s)
Flooring Laminate
Fireplace No
Appliance Dishwasher, Disposal, Gas Range, Microwave, Refrigerator
Laundry Laundry Room
Exterior
Parking Features Attached Carport, Covered
Pool Community, In Ground
Community Features Golf, Gated, Pool
View Y/N Yes
View Golf Course, Peek-A-Boo
Porch Covered
Private Pool Yes
Building
Story 1
Entry Level One
Level or Stories One
New Construction No
Construction Status Updated/Remodeled
Others
Senior Community Yes
Tax ID 009727802
Security Features Gated Community
Acceptable Financing Cash to New Loan
Listing Terms Cash to New Loan
Financing Cash
Special Listing Condition Standard
Read Less
Want to know what your home might be worth? Contact us for a FREE valuation!

Our team is ready to help you sell your home for the highest possible price ASAP

Bought with Barbara Scott Bennion Deville Homes






