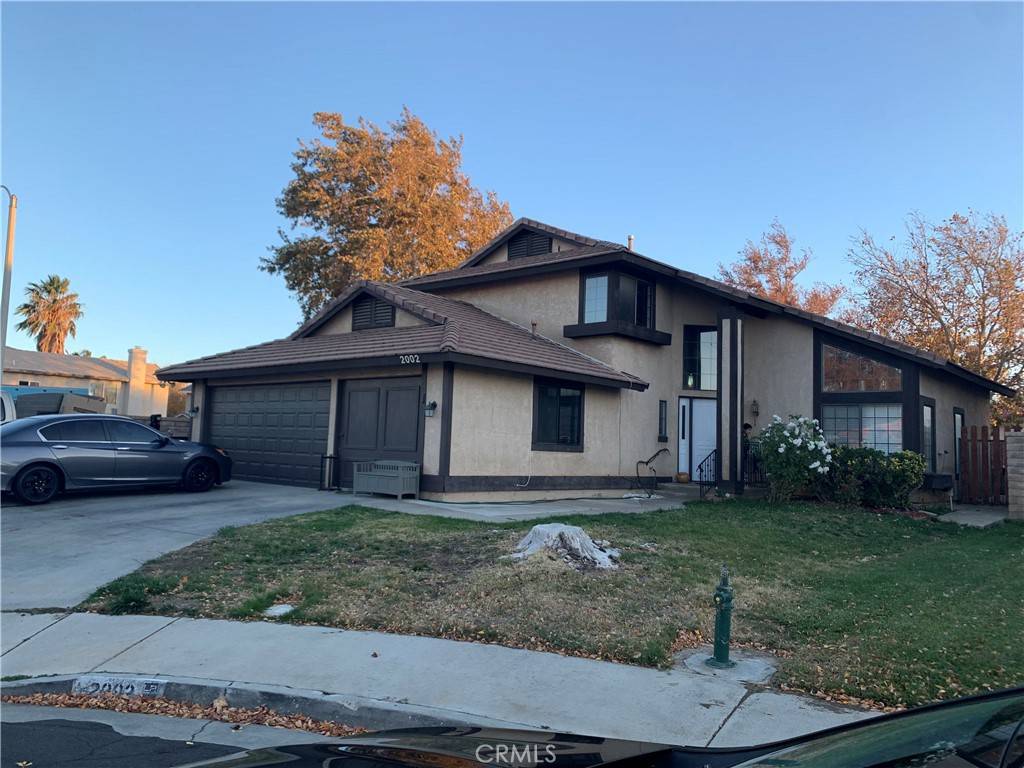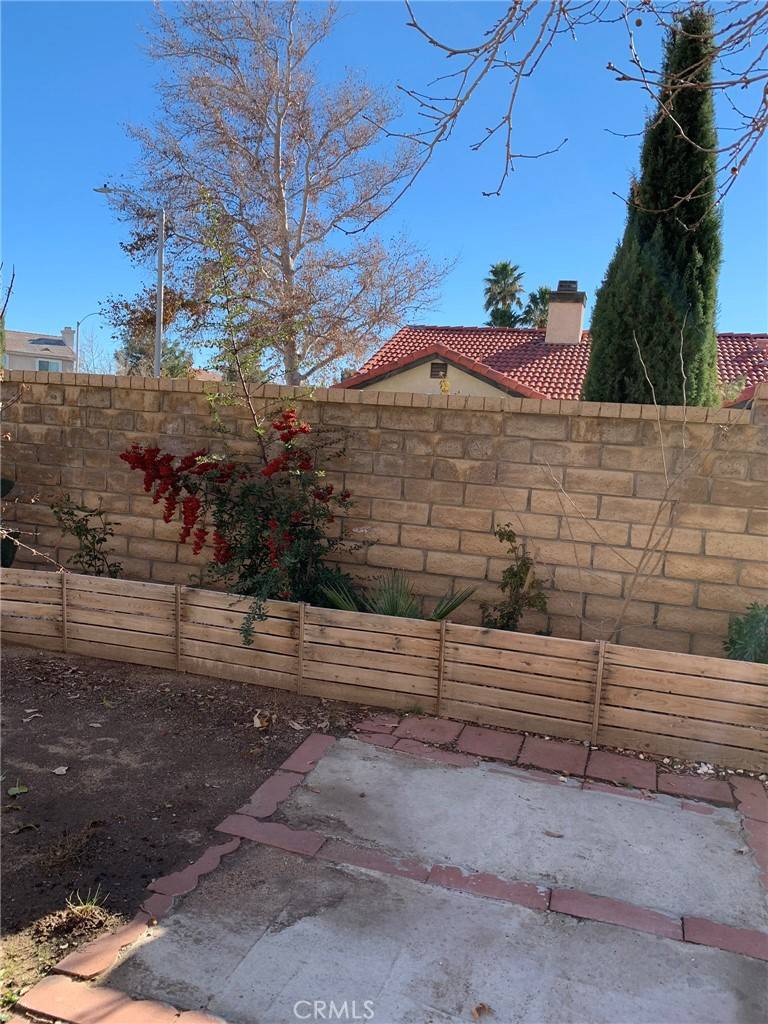$500,000
$500,000
For more information regarding the value of a property, please contact us for a free consultation.
2002 Sundance CT Palmdale, CA 93551
4 Beds
3 Baths
1,983 SqFt
Key Details
Sold Price $500,000
Property Type Single Family Home
Sub Type Single Family Residence
Listing Status Sold
Purchase Type For Sale
Square Footage 1,983 sqft
Price per Sqft $252
MLS Listing ID MB21262966
Sold Date 02/16/22
Bedrooms 4
Full Baths 3
Construction Status Repairs Cosmetic
HOA Y/N No
Year Built 1988
Lot Size 8,394 Sqft
Property Sub-Type Single Family Residence
Property Description
Fantastic opportunity to own this beautiful 4 bedroom, 3 full bathroom home in the heart of West Palmdale. Located in a cul-de-sac corner lot. This home features vinyl flooring throughout the first floor. A spacious living room, separate family room with a cozy fireplace and dining room. The master suite located upstairs has a walk-in closet, updated walk-in shower, and balcony. There is also a bonus room that can be utilized as a office/game room. Located close to Antelope Valley Mall, family entertainment, restaurants, park public/ pool, and near by schools.
Location
State CA
County Los Angeles
Area Plm - Palmdale
Zoning PDR1*
Rooms
Main Level Bedrooms 1
Interior
Interior Features Ceiling Fan(s), High Ceilings, Pantry, Bedroom on Main Level, Jack and Jill Bath, Primary Suite, Walk-In Closet(s)
Heating Central, Fireplace(s)
Cooling Central Air
Flooring Carpet, Tile, Vinyl
Fireplaces Type Family Room
Fireplace Yes
Appliance Dishwasher, Electric Range, Disposal, Gas Oven, Gas Range, Gas Water Heater, Water To Refrigerator
Laundry Washer Hookup, Gas Dryer Hookup, Inside, Laundry Room
Exterior
Parking Features Concrete, Driveway Down Slope From Street, Direct Access, Door-Single, Driveway, Garage Faces Front, Garage, Garage Door Opener, Off Street
Garage Spaces 2.0
Garage Description 2.0
Fence Block, Excellent Condition
Pool None
Community Features Curbs, Dog Park, Hiking, Storm Drain(s), Street Lights, Suburban, Sidewalks, Park
Utilities Available Electricity Connected, Natural Gas Connected, Sewer Connected, Water Connected
View Y/N Yes
View Neighborhood
Roof Type Composition
Accessibility Safe Emergency Egress from Home, Parking, Accessible Doors
Porch Covered, Deck, Open, Patio
Total Parking Spaces 2
Private Pool No
Building
Lot Description Cul-De-Sac, Front Yard, Near Park, Sprinkler System
Story 2
Entry Level Two
Foundation Slab
Sewer Public Sewer
Water Public
Architectural Style Contemporary
Level or Stories Two
New Construction No
Construction Status Repairs Cosmetic
Schools
High Schools Highland
School District Antelope Valley Union
Others
Senior Community No
Tax ID 3003042056
Security Features Prewired,Carbon Monoxide Detector(s),Smoke Detector(s)
Acceptable Financing Conventional, FHA, VA Loan
Listing Terms Conventional, FHA, VA Loan
Financing VA
Special Listing Condition Standard
Read Less
Want to know what your home might be worth? Contact us for a FREE valuation!

Our team is ready to help you sell your home for the highest possible price ASAP

Bought with Nena Hill eXp Realty of California Inc






