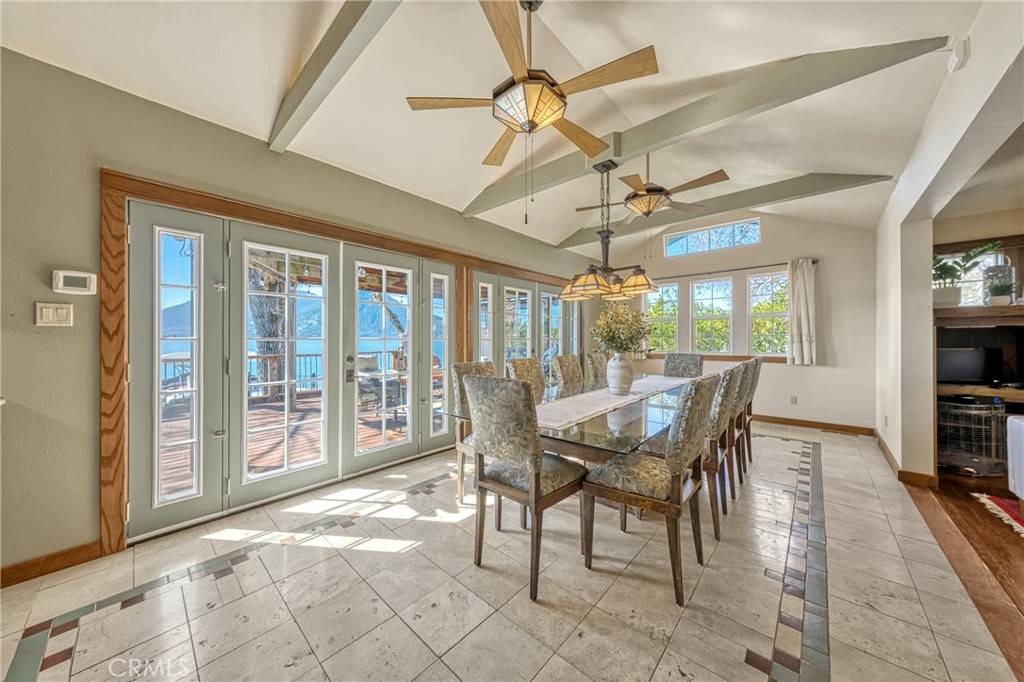GET MORE INFORMATION
$ 775,000
$ 799,000 3.0%
10195 E Highway 20 Clearlake Oaks, CA 95423
4 Beds
5 Baths
3,217 SqFt
UPDATED:
Key Details
Sold Price $775,000
Property Type Single Family Home
Sub Type Single Family Residence
Listing Status Sold
Purchase Type For Sale
Square Footage 3,217 sqft
Price per Sqft $240
MLS Listing ID LC25053419
Sold Date 06/24/25
Bedrooms 4
Full Baths 5
Construction Status Updated/Remodeled,Turnkey
HOA Y/N No
Year Built 1948
Lot Size 0.382 Acres
Property Sub-Type Single Family Residence
Property Description
Location
State CA
County Lake
Area Lcoak - Clearlake Oaks
Zoning CR
Rooms
Other Rooms Guest House Detached, Greenhouse, Cabana
Main Level Bedrooms 4
Interior
Interior Features Beamed Ceilings, Built-in Features, Breakfast Area, Ceiling Fan(s), Cathedral Ceiling(s), Separate/Formal Dining Room, Granite Counters, High Ceilings, Living Room Deck Attached, Open Floorplan, Pantry, Stone Counters, Storage, Suspended Ceiling(s), Tile Counters, Wired for Sound, Bedroom on Main Level, Main Level Primary, Walk-In Pantry, Wine Cellar, Workshop
Heating Central, Fireplace(s), Propane, Wood
Cooling Central Air, High Efficiency, See Remarks
Flooring Carpet, Tile, Wood
Fireplaces Type Gas, Gas Starter, Great Room
Fireplace Yes
Appliance 6 Burner Stove, Double Oven, Dishwasher, Disposal, Propane Cooktop, Propane Range, Propane Water Heater, Range Hood, Dryer, Washer
Laundry Laundry Room
Exterior
Exterior Feature Barbecue, Dock, Lighting, Rain Gutters
Parking Features Concrete, Driveway Level, Driveway, Off Street, Oversized, Paved, RV Hook-Ups, RV Access/Parking, See Remarks, Storage
Fence Excellent Condition, New Condition, Privacy, Security, Wood, Wrought Iron
Pool None
Community Features Biking, Hiking, Lake, Rural, Water Sports, Fishing
Utilities Available Electricity Connected, Propane, Water Connected, Overhead Utilities
Waterfront Description Beach Front,Dock Access,Lake,Lake Front,Navigable Water,Seawall
View Y/N Yes
View Hills, Lake, Mountain(s), Panoramic, Water
Roof Type Composition
Accessibility Customized Wheelchair Accessible, Grab Bars, Accessible Hallway(s)
Porch Concrete, Deck, Front Porch, Patio, Stone, See Remarks, Tile, Wood, Wrap Around
Total Parking Spaces 5
Private Pool No
Building
Lot Description 0-1 Unit/Acre, Drip Irrigation/Bubblers, Sprinklers In Rear, Sprinklers In Front, Level, Secluded, Sprinklers On Side, Sprinkler System, Street Level, Trees
Story 1
Entry Level One
Foundation Combination, Concrete Perimeter
Sewer Septic Tank
Water Public
Architectural Style Craftsman, Custom
Level or Stories One
Additional Building Guest House Detached, Greenhouse, Cabana
New Construction No
Construction Status Updated/Remodeled,Turnkey
Schools
School District Konocti Unified
Others
Senior Community No
Tax ID 0355322200
Security Features Prewired,Security System,Closed Circuit Camera(s),Carbon Monoxide Detector(s),Key Card Entry,Smoke Detector(s),Security Lights
Acceptable Financing Cash, Cash to New Loan, Conventional, Owner Will Carry, Submit
Green/Energy Cert Solar
Listing Terms Cash, Cash to New Loan, Conventional, Owner Will Carry, Submit
Financing Cash
Special Listing Condition Standard

Bought with Sara Medina Homestead Real Estate






